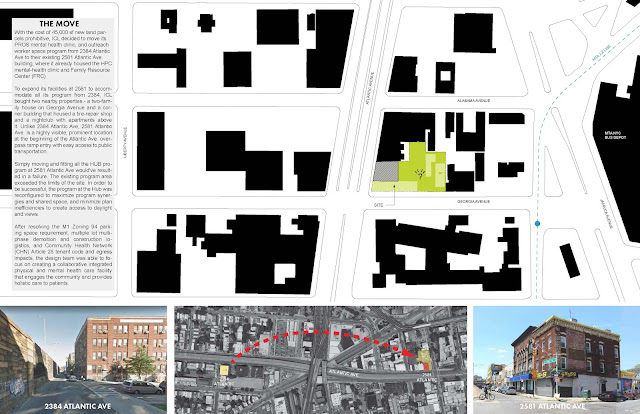While visiting hospitals to deliver mail, Campanelli got to see soldiers suffering from combat fatigue, now known as post traumatic stress disorder.
He found it interesting enough that, when he went back to college in 1970, he changed his major to psychology. he noticed soldiers who came back with post traumatic stress disorders had challenges integrating back into society upon their return.... the soldiers would have a host of issues: drug abuse, homelessness, mental health problems, etc... His graduate degree focused on developing a health care system which prevented people with mental health issues from cycling in and out of clinics by treating them holistically. A homeless vet can't heal if he’s worried about finding a home, resolving mental health issues and drug addiction. All afflictions and circumstances must be treated in parallel.
In architecture, every project is an exploration of issues. Having not worked on mental health facilities before, the main question I had was how can architects create an environment to promote healing? Sifting through copious research articles, 2 recurring themes came up for promoting healing spaces: connection to nature, and connection to society. Campanelli's program requirements in their shear size would've filled up the site with windowless lot line conditions on 2 sides.
Invoking the programming strategies used by Koolhaas at the seattle public library, we combed the program to identify and consolidate synergistic spaces that could be shared, thereby creating an opportunity to make the building more compact and allow for a garden and connection to nature. The offices were conceived as open office space to utilize space efficiently and housed in a gray brick volume.
All the communal program of the facility were housed in a 2 story corrugated red brick volume along the street, with its activities highlighted to the street with picture windows of various sizes. To facilitate informal social meetings, we made nolli plans and designed the circulation with sunlit interior plazas and hang out spaces. Additionally, to connect to the community, we proposed the communal facilities of the mental health clinic (art room, cafeteria, group clinic rooms, garden, etc)... be available for use by the community after hours for such activities as farmer's markets, afterschool, community meetings, etc.... Using corbusier's le modulor system, all the elevation and sectional datums are related to the human body to enhance the connection between the human body and the building. This mental health building was quite different than the mental health facilities like Bellevue Hospital in the city, where patients are hidden from society, and tucked away.
During construction, the contractor was not so helpful in collaboration in resolving construction issues. Always quick to blame others, and assign fault for delays and construction errors, i decide to bypass their authority. With rules forbidding contact between architect and subcontractor (glazing, metal fabricators, etc...) i found myself sneaking a couple blocks off site to discuss issues in secrecy... it was like running drug deals, but with plans and details and sketches traded back and forth instead of crack cocaine. At the end of construction i made the following book and sent it to the subcontractors as thanks for their diligence in helping realize the dreams of the project.






















No comments:
Post a Comment