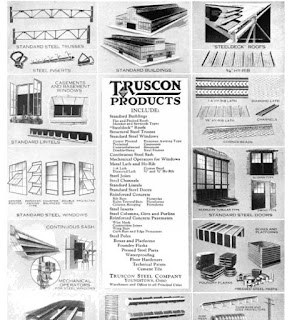For the past week I've spent hours piecing together the Eames House. My short term goal is to fuck around and make a full set of construction drawings of my favorite house (elevations, sections, plans, millwork, ceiling plans, details) and write about my architectural epiphanies. My long term goal is to model it 3 dimensionally and maybe eat a hamburger.
For a simple famous rectangular building, you'd think drawing the house would be easy, but it isn't. Depending on different books, a couple of Eames' actual design drawings, and 'as-built' drawings found on-line... the dimensions for the house are wildly conflicting. The Getty museum spent 5 years studying the house between 2011-2016 to develop a 250 year conservation plan for the house and has some drawings published (click here for 300 page reports on riveting paint analyses and conservation plans) and some national park service department of the interior fucker really wasted her time drafting garbage (click here for shitty unreliable library of congress drawings.) The eames foundation is no help either. I contacted Eames' douchebag grandson in my quest for greater understanding and to ask questions about the house, but was met with no reply.
Resorting to drawing the Eames house from photographs and articles has forced to me think about each line i draft. without physical access to the house, i'm left to theorize the motivations behind each decision the Eames made in their design.
On the west and east facades, the H shaped steel columns are spaced 7'-4" on center. Steel angles are attached to the columns like horizontal rails and are spaced 8'-1" apart vertically. Why did Eames select these peculiar 7'-4" x 8'-1" dimensions? Were they based on human proportions? (the japanese used the tatami module, utzon used the ying zao fa shi ancient ming dynasty construction module, corbusier used le modulor based on ancient architecture) Was it selected to accommodate the spanning capacity of 1.75" deep roof and floor steel decking?
The answer to this question lies within the windows. The Eames selected Truscon's B2622403 8'-1" tall by 3'-8" prefab window modules to use in their building. The windows are mounted to the flanges of the columns and L angles. The Truscon company was founded by Julius Kahn, brother of industrial building architect, Albert Kahn. renowned for his light filled Ford motor factory designs of detroit. Albert's brother, Julius, developed the Truscon business to make reinforced concrete trusses, steel trusses, and prefabricated window assemblies to realize Albert's design.
It may seem odd to use industrial steel factory parts for a residential house, but by the time Charles was 14 years old, he had started working at the Laclede Steel Company as a part-time laborer, where he learned about engineering, drawing, and architecture. While teaching at Cranbrook, Charles was exposed to Ford Motor Company's Detroit factories designed by Albert Kahn.
Epiphanies:
1) use industrial building products for residential architecture. look outside the architectural materials field (i.e., sailing supply and industrial window catalogs) for building supplies
2) set up the structure with logical precision to accommodate industrial building parts
3) use colors and materials to make industrial product playful and varied. opaque materials provide privacy, translucent materials provide semi-privacy, and clear materials provide views.
4) embed plyon sliding screens (shoji screen appearance) within the flanges of structural steel behind windows to create multiple layers of 'skin' at the facade
5) the Eames weren't concerned about mosquitoes, as their in swing pivot windows don't allow application of insect screens
6) the sharp slim steel window profiles the Eames chose wouldn't work in NYC today, where energy codes require thermally broken window systems and insulated glazing
7) eames didn't design the roof with roof drains in mind. this allowed the water to sheet over the facade and corrode the steel over time
8) eames displayed the continuous horizontal L-angles on the facade to exhibit their function as the frames for the windows. eames displayed the 4" columns to show their load bearing function.
9) the module of the window frame was coordinated with the railing of the 2nd floor balcony bedroom overlooking the livingroom. that is, the exterior grid module was married to the interior datums of low walls
10) the amount of glazing on the eames house caused the interior to be 10 degrees F warmer than the outside ambient temperatures on average. the 20 foot width of the house didn't allow for good cross ventilation.
 |
| The Ford Engineering Lab in Dearborn, 1922 |
 |
| Truscon window catalog 1947 |
 |
| Eames house section |
 |
| bedroom view looking out. see sliding plyon screens in front of windows |
 |
| interior sliding cemestos panel |





Love the writing style.. im trying to do a case study and you shared some of my exact thoughts... i couldn't, through all the pics/drawings/documentation, even find any info on the steel beam connections ..thanks!
ReplyDelete