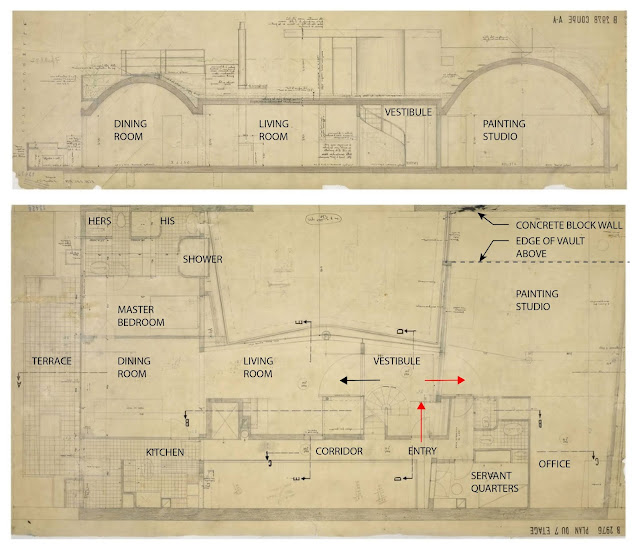At the age of 23, Corbusier embarked on his Voyage d’Orient (click here for voyage d'orient) -- a seminal 6 month trip that took him from his home in Switzerland through Italy, Greece, Turkey and the Balkan States. His boyhood teacher at art school, Charles L’Eplattenier discouraged Corbusier from following his father and grandfather’s watchcase engraving career paths since it was a dying art. Instead, L’Eplattenier advised Corbusier to trace architecture’s origins to the East and helped him develop the itinerary for the trip. Like Frank Lloyd Wright and Mies van der Rohe, Corbusier did not have formal training in architecture. He used his observations, writings, and drawings from his travels to inform his ideas and develop new approaches to architecture. Throughout his career, Corbusier repeatedly mined his travel sketchbooks for ideas in writing and architecture. After his death, in 1962, the sketchbooks from his trip were published.
In my studies in school, my history of landscape architecture
professor advised me to look into Corbusier’s Voyage d’Orient travels. So far, I’ve
only visited two meh Corbusier buildings, the Carpenter Center at Harvard and
the United Nations and his urban planning principles have been devastating to
the American landscape. But his writing on the other hand, like “Towards a New
Architecture” and “Le Modulor” I find inspiring. They are instructional in how
to make architectural arguments and develop theories.
During my architecture fellowship after school, I focused on
Corbusier’s travels through the ancient ruins of Rome, Pompeii, Greece, and
Tuscan monasteries and their impact on his spatial planning and housing in
particular. I thought, in looking at what Cobusier looked at, I may become similarly
inspired and the trips would propel my career to amazing heights. Things haven’t
turned out as expected. While I remain gainfully unemployed, I will flesh out
my ideas about Corbusier and his Voyage. After 16 years, my sketchbooks
collected dust but now, I will start resurrecting them to make comics.
In returning to my research into Corbusier I was surprised
to find out 2 facts. First, his architectural education came from his travels
and two, Istanbul was the main interest in his Voyage d’Orient. He devoted 50
days of his 6 month sojourn there. I was so focused on Roman and Greek
precedence that Corbusier looked at that I missed out on Turkey.
Corbusier was so impressed by Turkey, that one of his first
houses he made in Switzerland after his trip was nicknamed the Turkish villa. When
he offered his urban planning services for free to Ataturk in 1936, he proposed
to retain the historical character of Istanbul, (click here for Corbusier's big regret)
rather than raze it like his 1925 Plan Voison for Paris.(click here for the disaster that was luckily avoided Corbusier lamented he should have been less sentimental for his Istanbul planning
efforts to gain the position of urban planner under the Turkish revolutionary.
When Corbusier arrived in Istanbul, the simple modular cube/sphere
geometry of the mosques that were aligned to Paul Cézanne’s analysis of forms:
"We must treat nature according to the cube, the sphere and the cone.”
 |
| Corbusier on Voyage |
 |
| Corbusier watch engraving efforts pre-architecture |








































