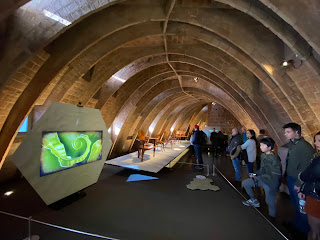At this point my mind was overflowing with gaudi’s foreign ideas. Natural forms translated to structure, plastic and colorful materials, curvilinear forms, calibration of the body walking through landscapes. My next stop, casa mila, would serve as a synthesis between structure and man made terrain. Originally named el perdera or ‘the quarry’, casa mila was quite controversial when it first went into construction in the bourgeois section of town. Twisted strap iron guardrails on wavy balconies signal to the visitor this is no ordinary housing complex. The organization is rather straightforward. The housing is organized around 2 elliptical courtyards... one small and one large. A private winding entrance stair with insect wing shaped canopy along the first floor of the large courtyard provided the owners of casa mila their own separate entry for a massive apartment that occupied the entire second floor.
An eight floor stair brought me to the top of the complex. A playful up and down roof landscape of large guard-like figures... some small, some large, some grouped together. Below this fantasy landscape was a surprising attic made of reticulated thin brick arches snaking around cylindrical masonry volume supports underneath the sculptures above. A gaudi exhibit lined the attic making for a perfect setting to explore his ideas.
One floor down, an apartment outfitted 1920s style showed how a family would occupy a typical apartment. The ceilings were quite elastic, often with vegetal cast plaster shapes. The apartment seemed to be laid out like a winding necklace. Imagine the beads of the necklace representing different functions of the house. Then imagine the necklace wrapping around like a figure 8 around the interior courtyards. servant rooms and kids chambers lined up first, surprisingly showing the kids proximity to their caretakers rather than their parents. Then the kitchen and the links to the public functions of the house such as the dining room and living room with intricate wood parquet floors and lavish furniture followed after the servant’s quarters. Finally, the bedrooms and office space branched off the living room. Between each space, the portal for the door was specially designed to reinforce the transition from one room’s function to another room.





















No comments:
Post a Comment